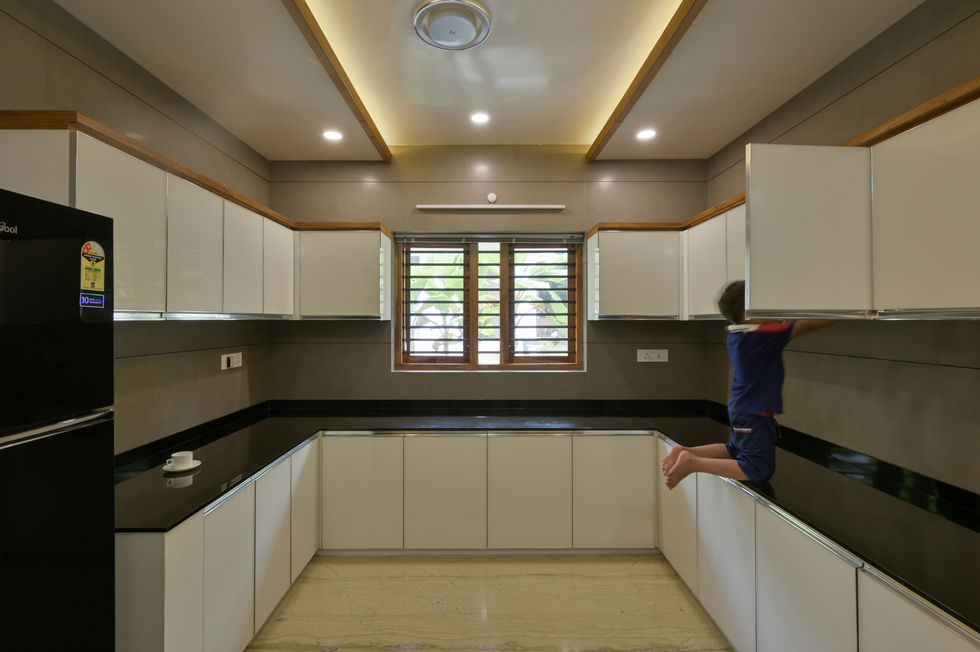
Residence | Payyoli | Kozhikode
Our endeavour, with this project, was to create a home that reflected the clients' desire for minimalism, simplicity and sophistication. On the outside, the house hugs the ground, its sweeping rectilinear form keeping out the tropical heat, large openings inviting in the air and light. A simplified brise-soleil shades a long balcony on its western facade. The interiors reflect the same ethos, with minimalist adornment that is not sterile. The material pallette is largely solid wood, glass and marble, with hints of steel. These are used honestly – their natural surfaces are allowed to take centre stage.
The spaces have a soft sheen which is stately but inviting and warm. We have steered clear of very specific thematic influences. The exteriors and interiors of the house are built to age gracefully as it shelters its inhabitants for a long time.











